Maximize Small Bathroom Shower Areas
Corner showers utilize often underused space in small bathrooms, offering a compact design that frees up room for other fixtures or storage. They can be enclosed with sliding or pivot doors, providing a sleek look while maintaining functionality.
Walk-in showers are popular in small bathrooms for their open feel and ease of access. They often feature frameless glass enclosures, creating an illusion of more space and simplifying cleaning.
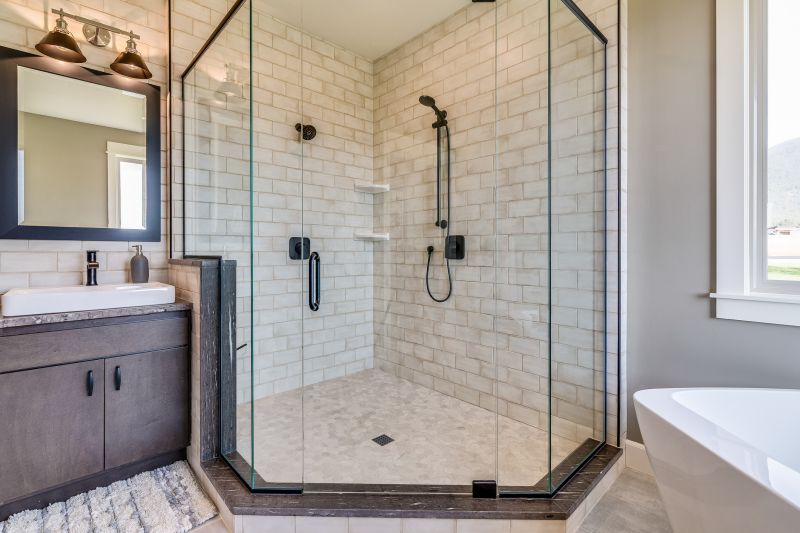

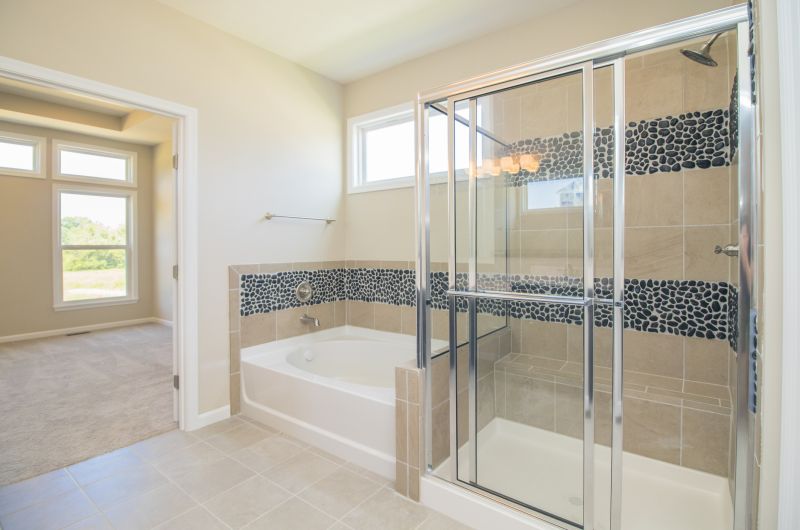
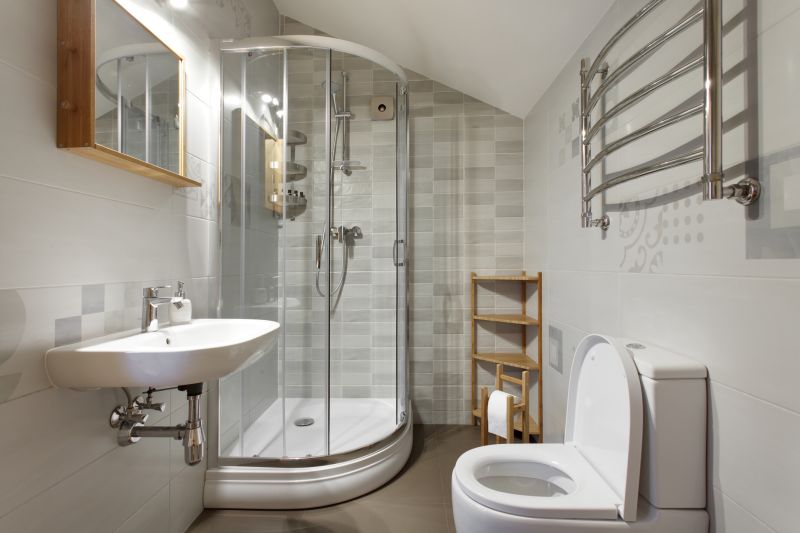
| Shower Layout Type | Advantages |
|---|---|
| Corner Shower | Maximizes corner space, ideal for small bathrooms |
| Walk-In Shower | Creates an open, spacious feel |
| L-Shaped Shower | Efficient use of corner and wall space |
| Neo-Angle Shower | Fits into tight corners with a unique shape |
| Sliding Door Shower | Space-saving door operation |
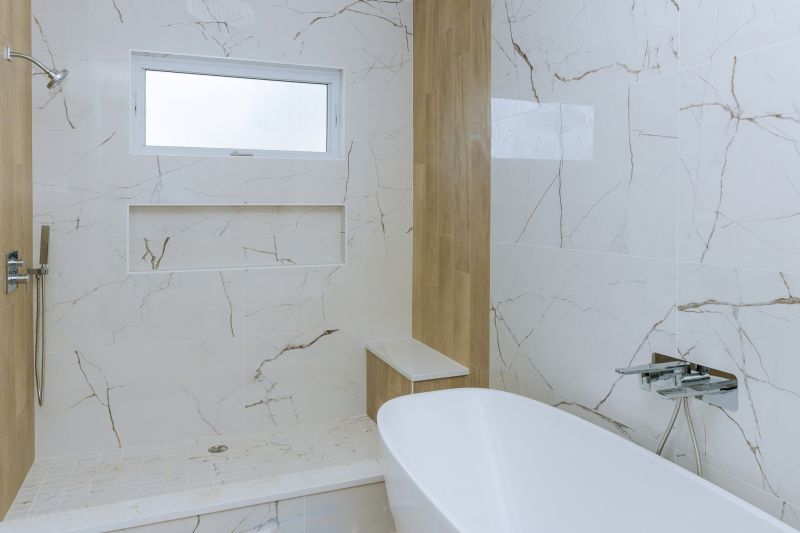

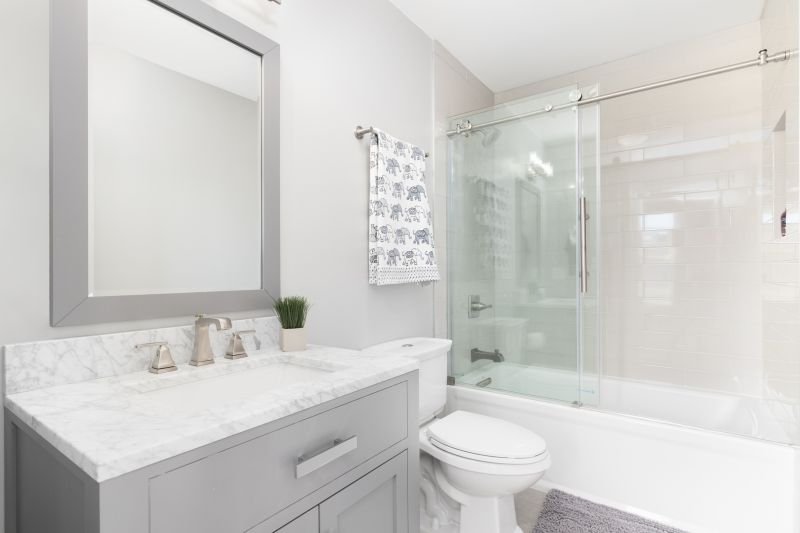
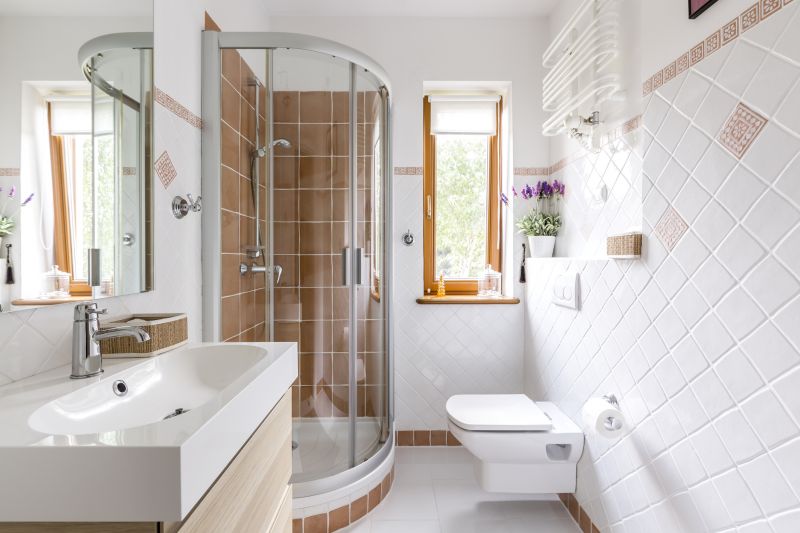
Incorporating thoughtful design elements can dramatically improve the usability of small bathroom showers. For instance, installing a frameless glass enclosure can visually expand the space, while a well-placed drain can prevent pooling and facilitate easier cleaning. The integration of lighting and ventilation ensures the shower remains comfortable and free of excess moisture. Such details contribute to a functional, attractive shower environment that makes the most of limited space.





